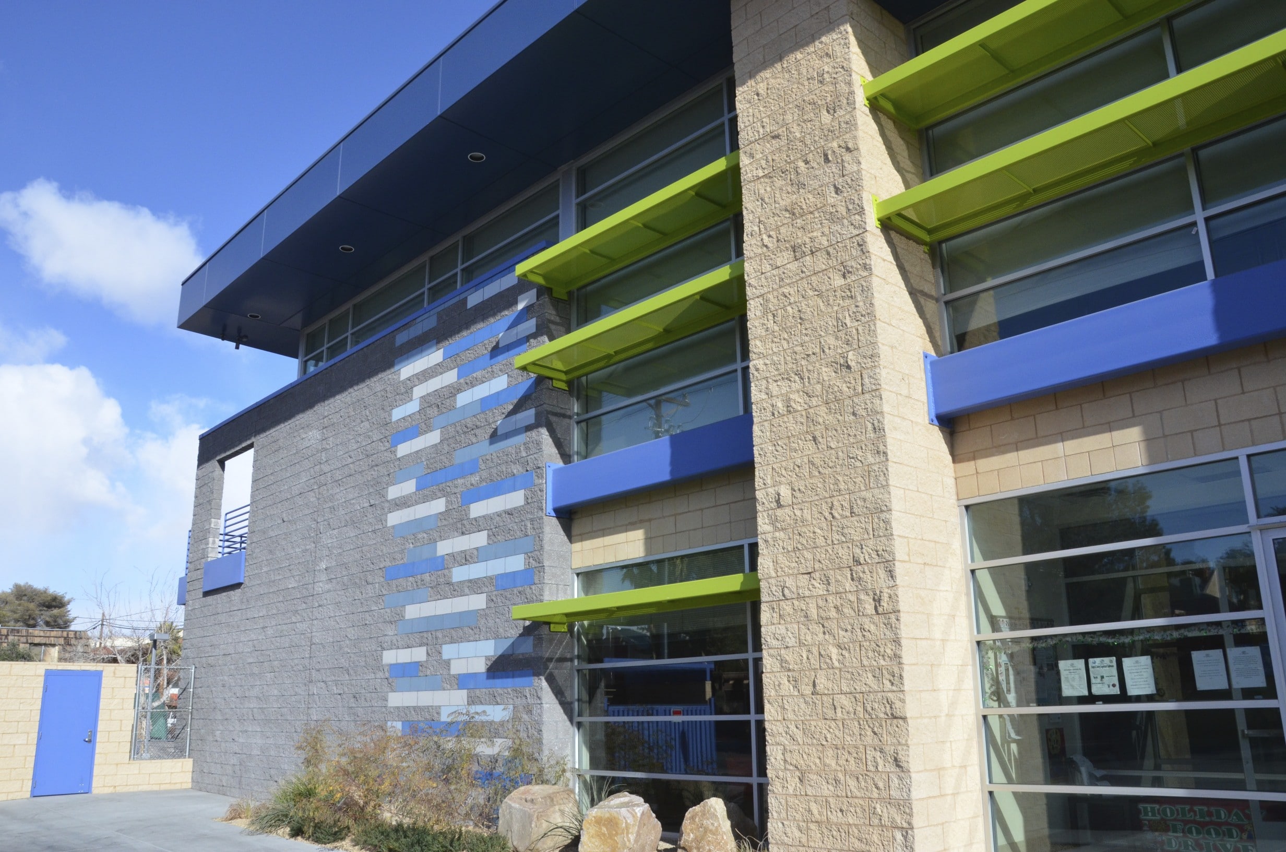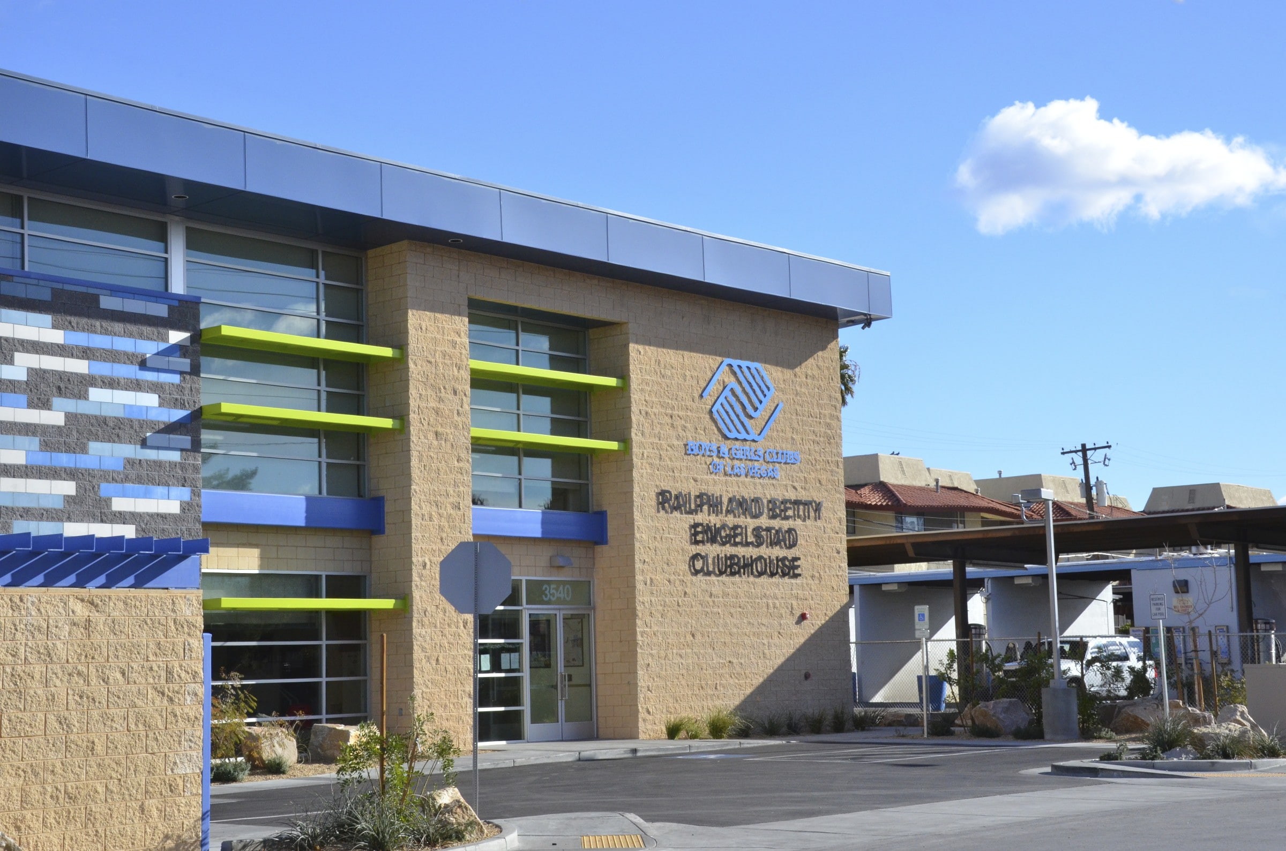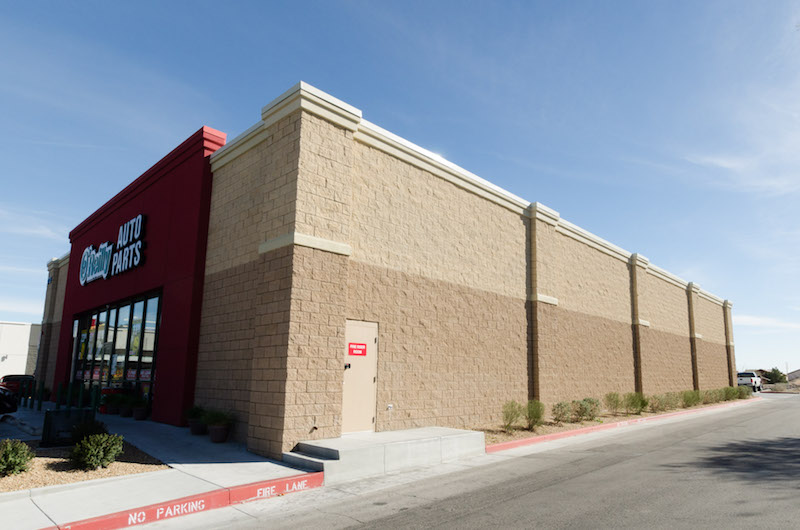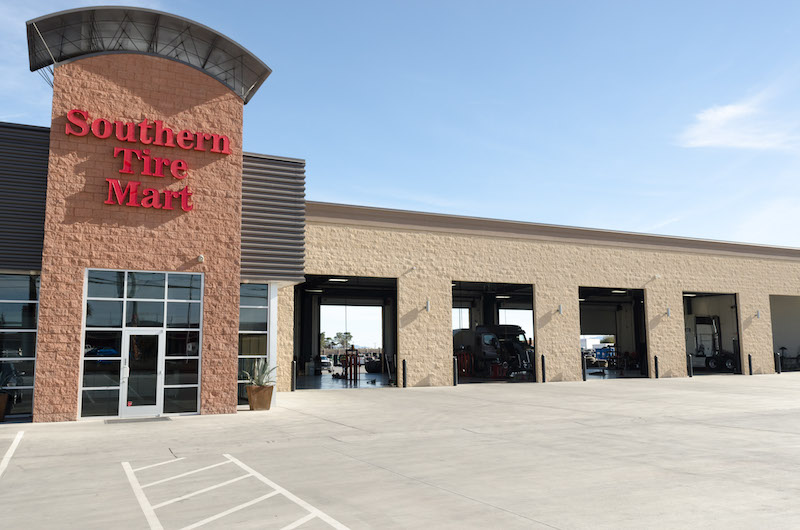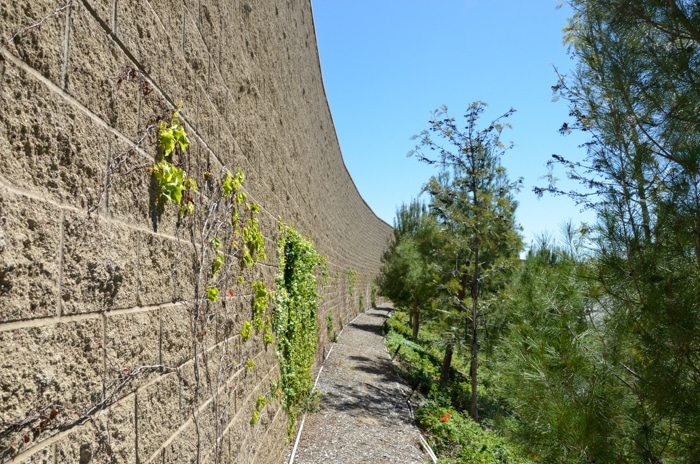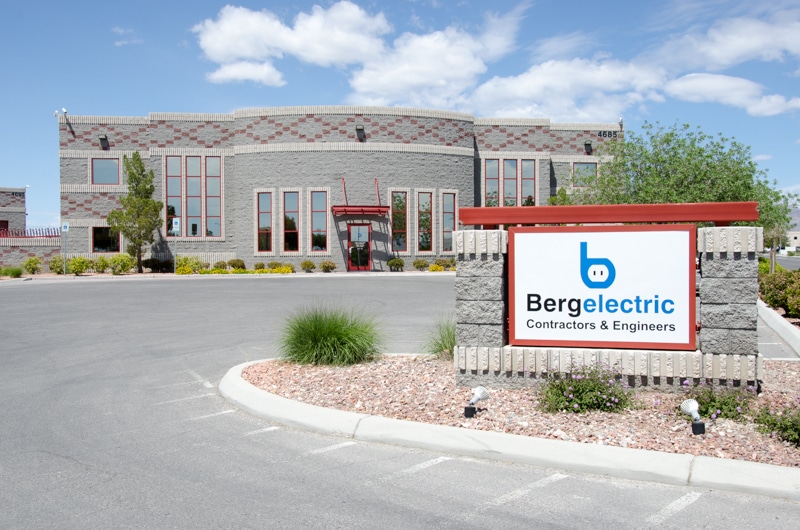Architect’s Commentary: The 8,004 square-foot Engelstad Boys and Girls Club has a game room, kitchen, and dining area on level one and an upstairs quiet zone, which includes a study area, resource center/library, and a multipurpose room. Other spaces are a teen center, art classroom, recording studio for club members’ projects, and two administrative offices.
SH Architecture of Las Vegas, Nevada, designed the Engelstad Club as a prototype for the Boys and Girls Clubs of Las Vegas’s urban locations. Because most of the Club sites are infill lots in existing neighborhoods, and because the children that attend the Clubs walk to the buildings from their homes, it was clear right away that the prototypes were
good candidates for LEED®. The Engelstad Club is LEED® registered and anticipates a LEED® Gold rating.
Some particular challenges were the recycling of materials from the demolition of an existing building on the site, and managing construction on the tight site. The building footprint is just over 4,000 square feet, and the 14,000 square-foot site also accommodates parking, an equipment yard, and an outdoor play yard. The small site was another factor that made concrete masonry a good choice for this infill site in an established neighborhood.
Project Info
- Name: Boys and Girls Club
- Architect: SH Architecture
- General Contractor: Kalb Industries of Nevada
- Block type: Split Face
- Block color: Yosemite and Black

